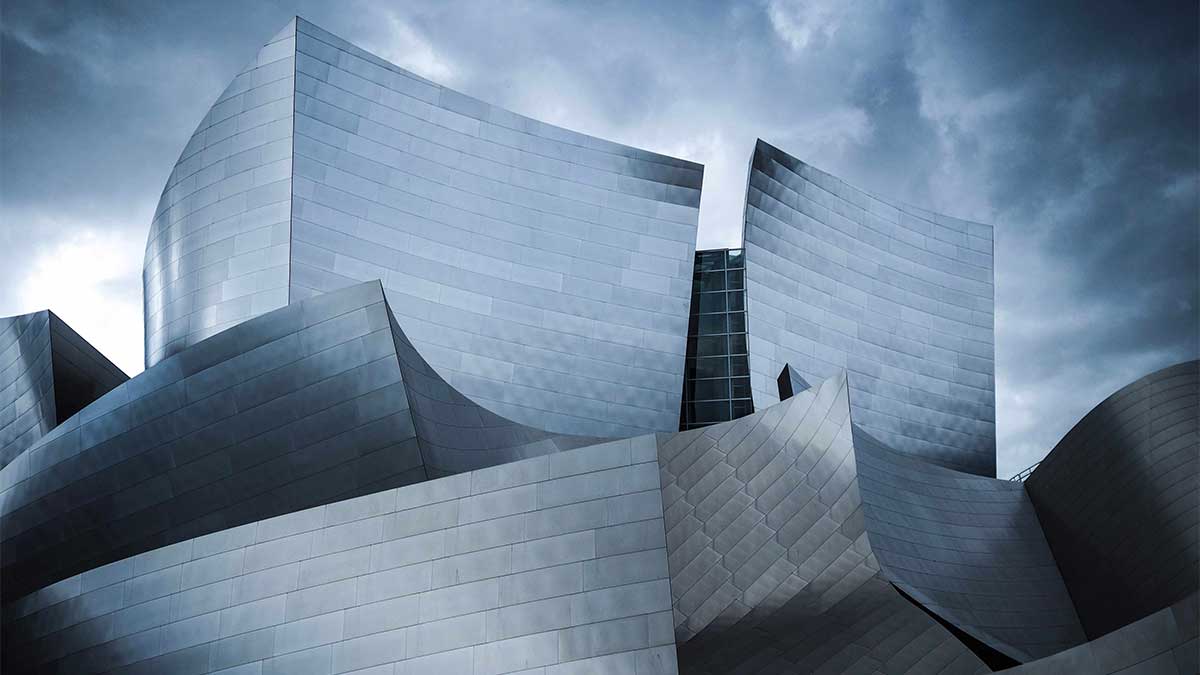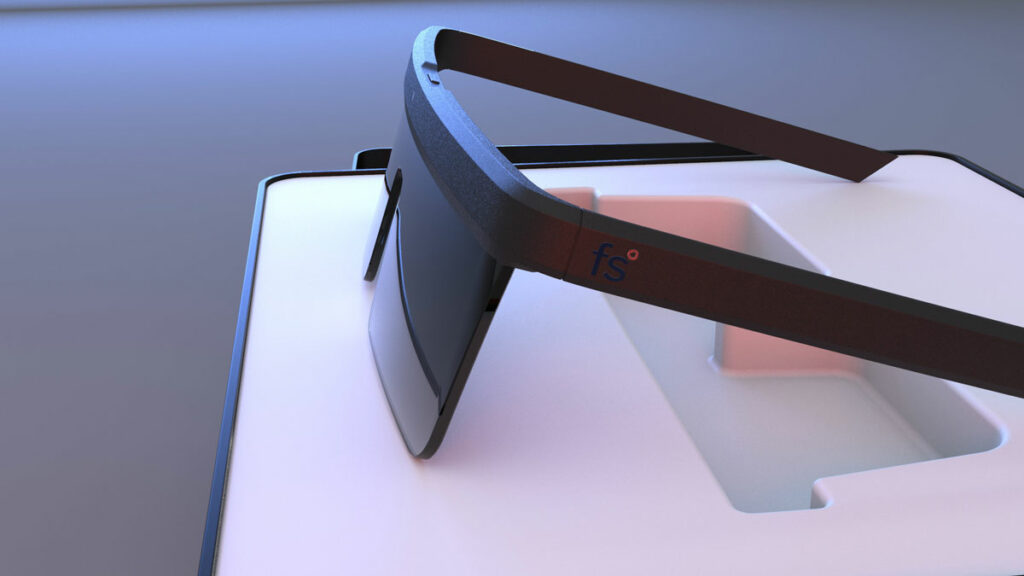Whether you find inspiration from the Guggenheim Museum in Bilbao, Zaha Hadid’s Galaxy SOHO in Beijing, or have your own design envisioned for the next blobitecture masterpiece, freeform modeling has never been easier for architects with flyingshapes.

© Reza Rostampisheh/Unsplash.com
We strive to make organic freeform design accessible to all architects, and we believe that mastering the craft should be intuitive and not require months of training on classic CAD software. That’s why we’ve created flyingshapes, our new 3D surface modeling tool that combines the power of virtual reality with the precision of high-end CAD design. flyingshapes requires little training and is easy to learn even for beginners. Its professional workspace and powerful toolset are optimized for creating industry-grade results.
With flyingshapes, drafting and designing organic architecture has never been easier. All you need is a VR headset and two VR controllers to get started modeling in a fully immersive 3D environment. Begin with a 3D sketch to understand the space of your design. Next, construct your surfaces and volumes, and continue to adjust your model with pinpoint precision in whatever scale suits you best.
Your flyingshapes workspace is a fully immersive virtual design studio that allows you to view, manipulate and interact with your model in a 360-degree environment. Within the virtual design studio, you can stand inside or in front of your building as you update the model in real time. You can even walk around your building to view it at life-size and from any angle. Visualize your end-result and create complete cityscapes by importing models of adjacent buildings, landmarks and the surrounding environment.
flyingshapes speeds up form-finding and provides real-time feedback throughout the design process. Collaborative teamwork and client reviews are easy and can be done without any delays within a VR headset. If you need to keep your customer engaged throughout your project, simply hand over the VR headset and they can view your 3D model for a status update at any time.
After constructing your building and evaluating its defining shapes, you can export your model in STL file format for prototyping via 3D printing. Once you’re fully satisfied with the end result, export your model into IGES or STEP file formats to move on in your established workflow.

